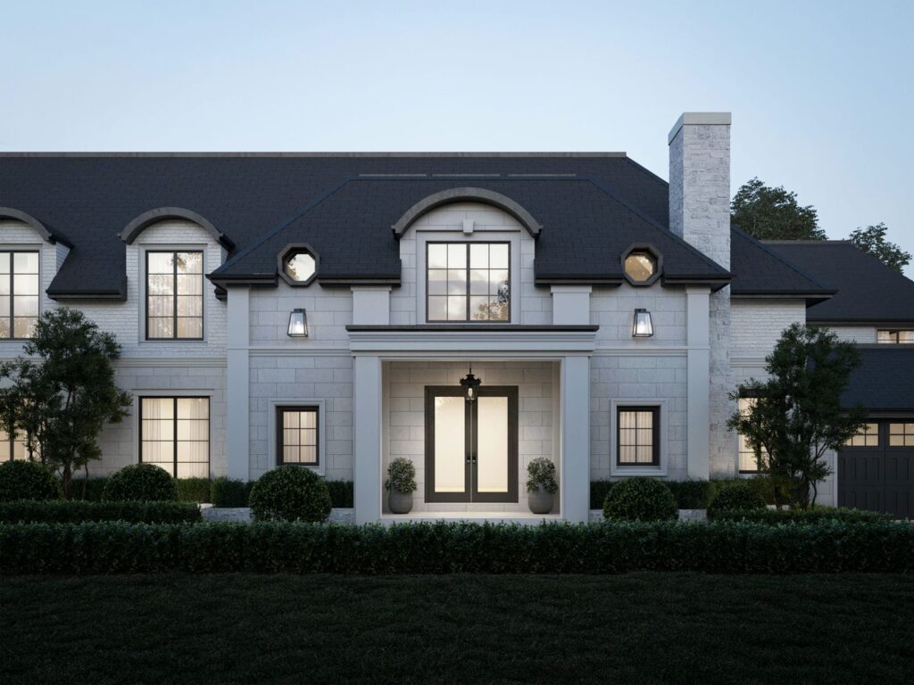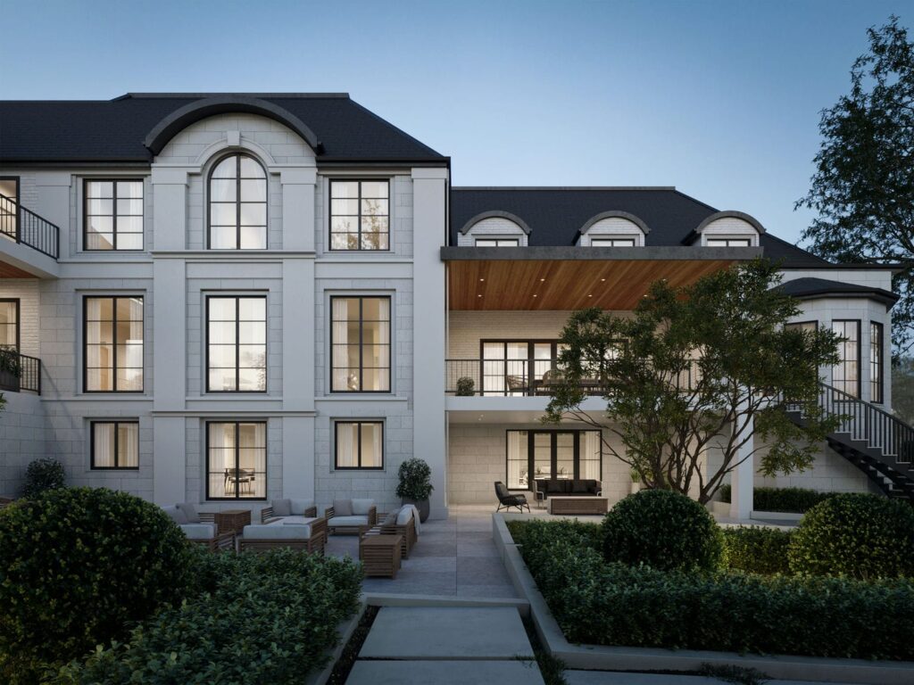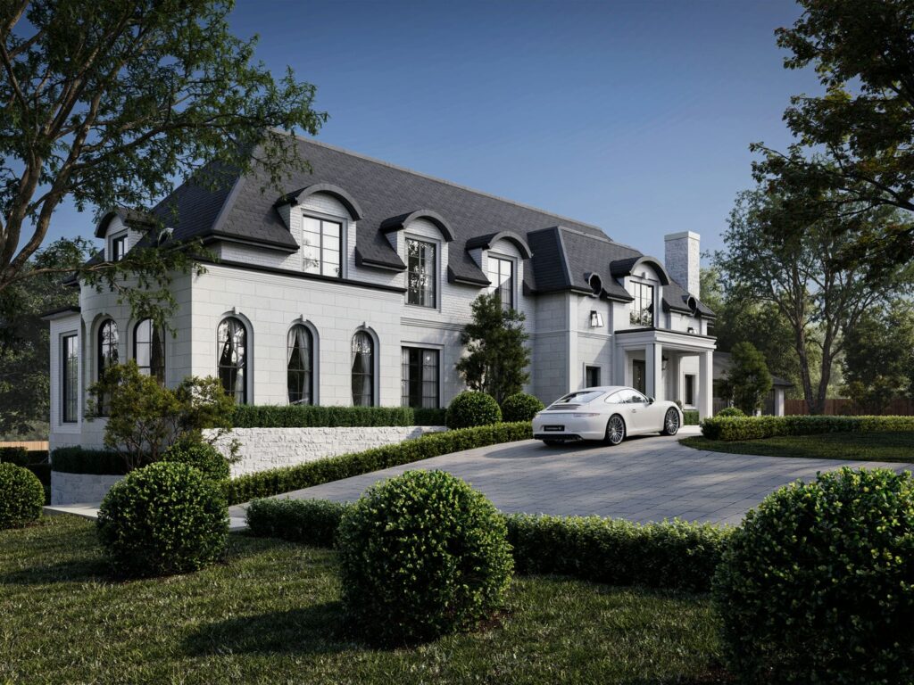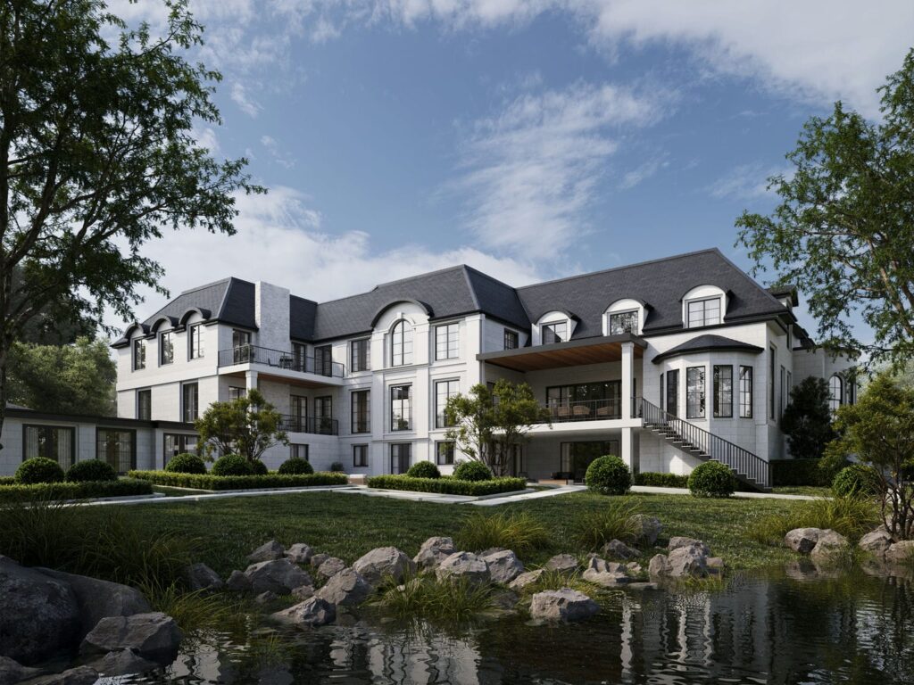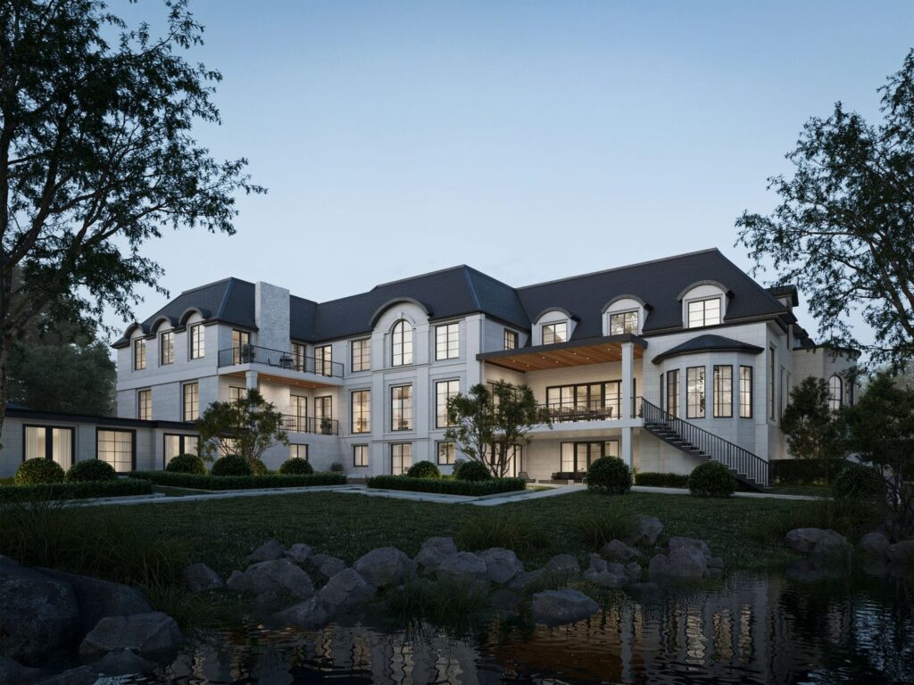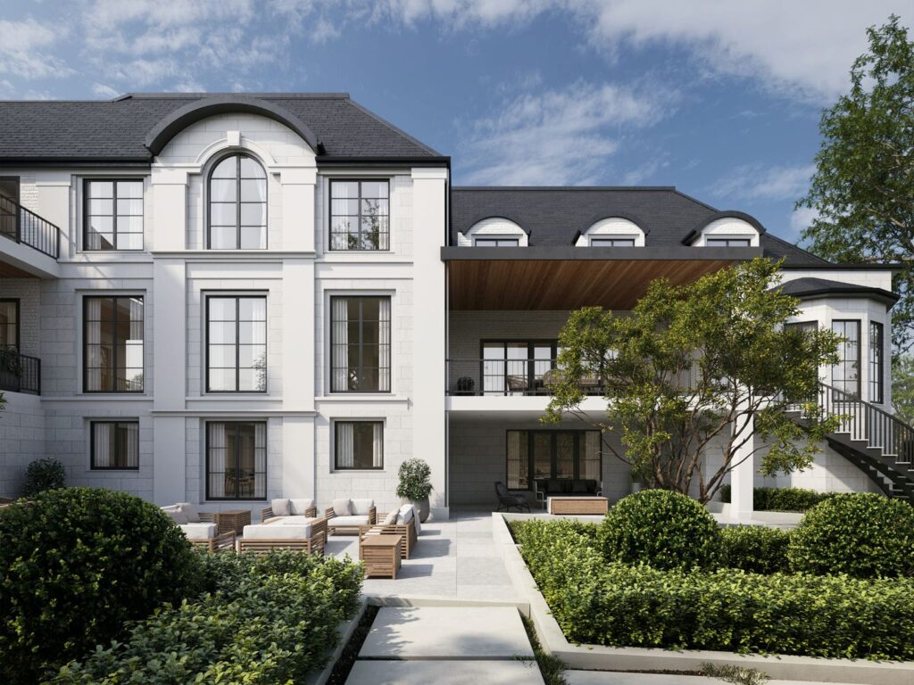Beyond vision:
The realities of large-scale construction
Envisioning your dream home goes beyond picturing how it would look; it's about imagining the life you'd lead within its walls, where every room reflects your lifestyle and every detail speaks to your personality.
Yet, turning this vision and aspirations into reality comes with its challenges. Like detailed planning, strict adherence to building codes, and navigating construction complexities—the intricate journey from the concept of a dream to its full realization.
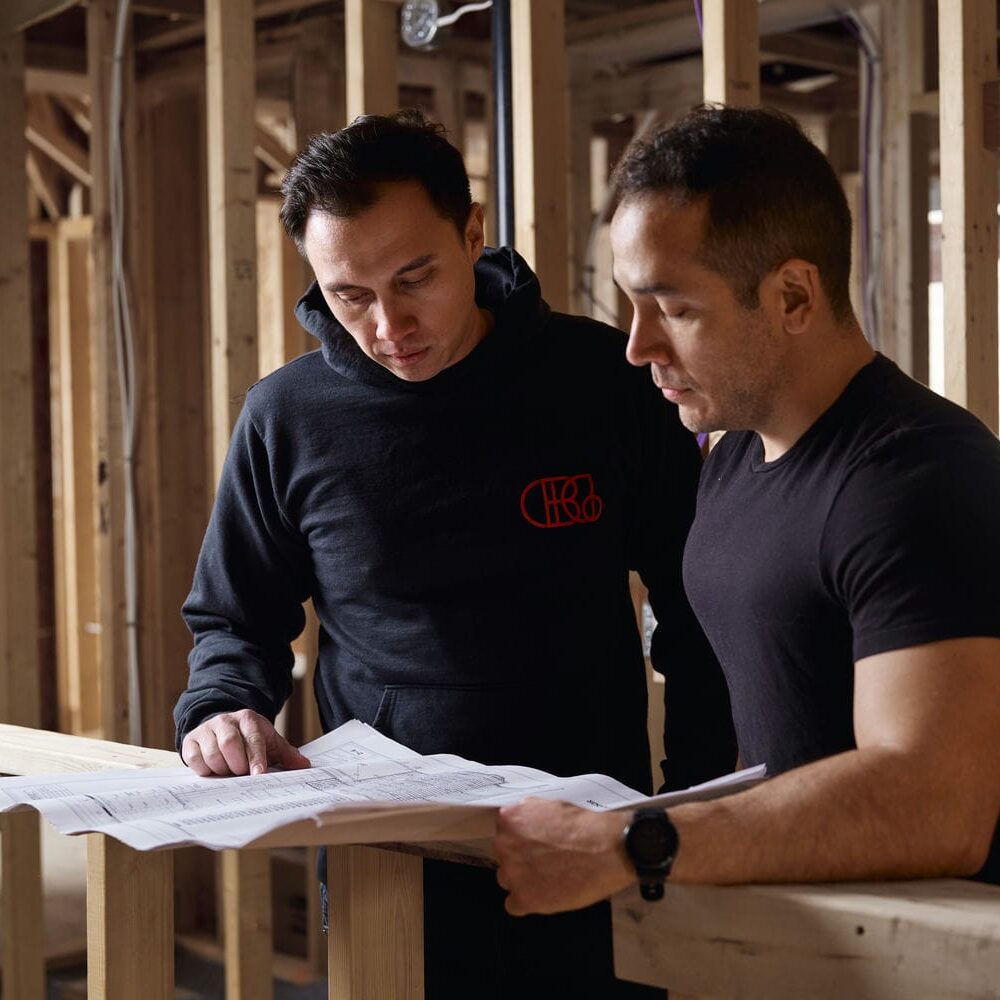
Demand more than just aesthetics
Whether you’re renovating your existing home or managing a new build, you want a partner capable of blending visual elegance, architectural and interior design expertise, and flawless execution.
Your focus is on the tangible aspects of project delivery: adherence to timelines, budget control, and the seamless integration of design and construction processes from day one. It's about creating a space that's not only beautiful but built to the highest standards of quality.
Integrated, in-house expertise
With over 20 years of experience, Contempo offers a streamlined design & build approach, reinforced by strong project management.
We start with a clear plan, setting timelines, budgets, and quality benchmarks. Our in-house architectural and interior design team handles everything from conceptual design and 3D visualizations to construction documents, permits, and navigating the committee of adjustment.
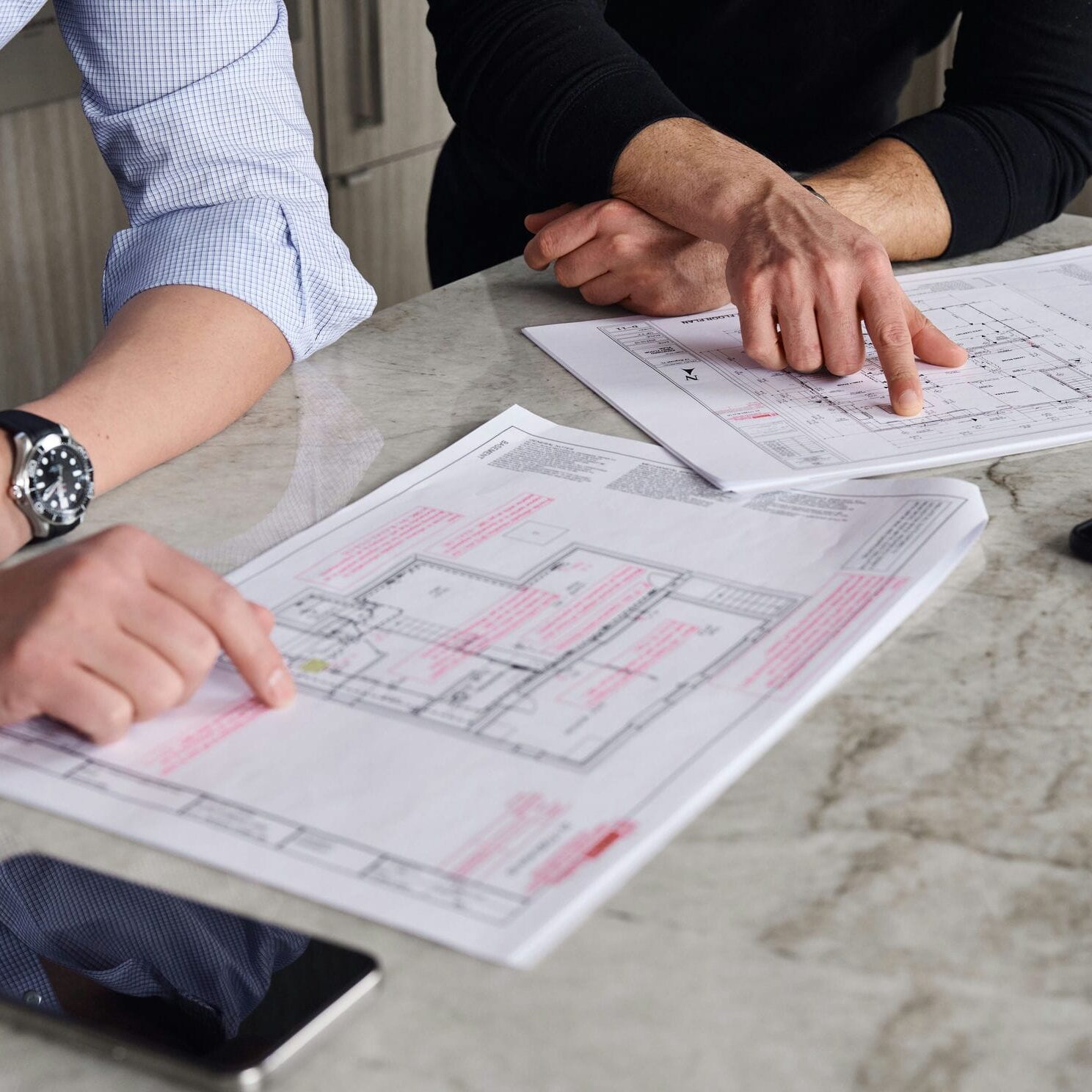
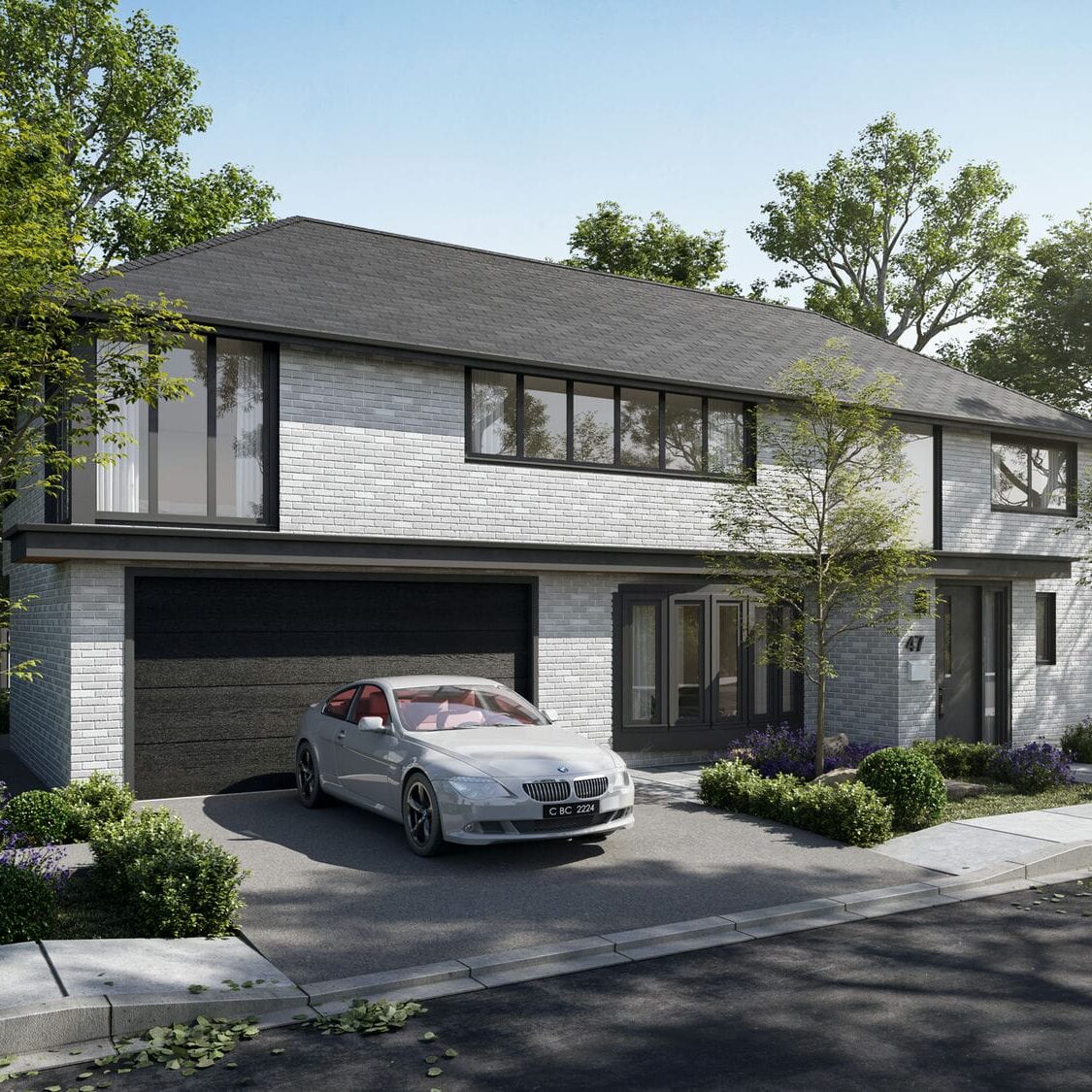
The Contempo Difference
When choosing Contempo, you choose to partner with a team that prioritizes not only the design but also the meticulous execution of your project.
Our in-house team of architects, designers, and construction professionals works in concert to ensure every aspect of your project is managed collaboratively from the get-go, by one fully integrated team. We pride ourselves on our ability to tackle complex projects, delivering on our promise of quality, creativity, timeline, and budget, every time.
OUR PROCESS
Discover a better approach to designing your home with integrated architectural and interior design, as well as construction services tailored to your vision and budget.
Architectural and interior design FAQs
ONE-STOP DESIGN & BUILD SOLUTION IN TORONTO
Contempo is a residential general contractor with dedicated project management expertise and an in-house design team offering a wide range of home improvement services.

