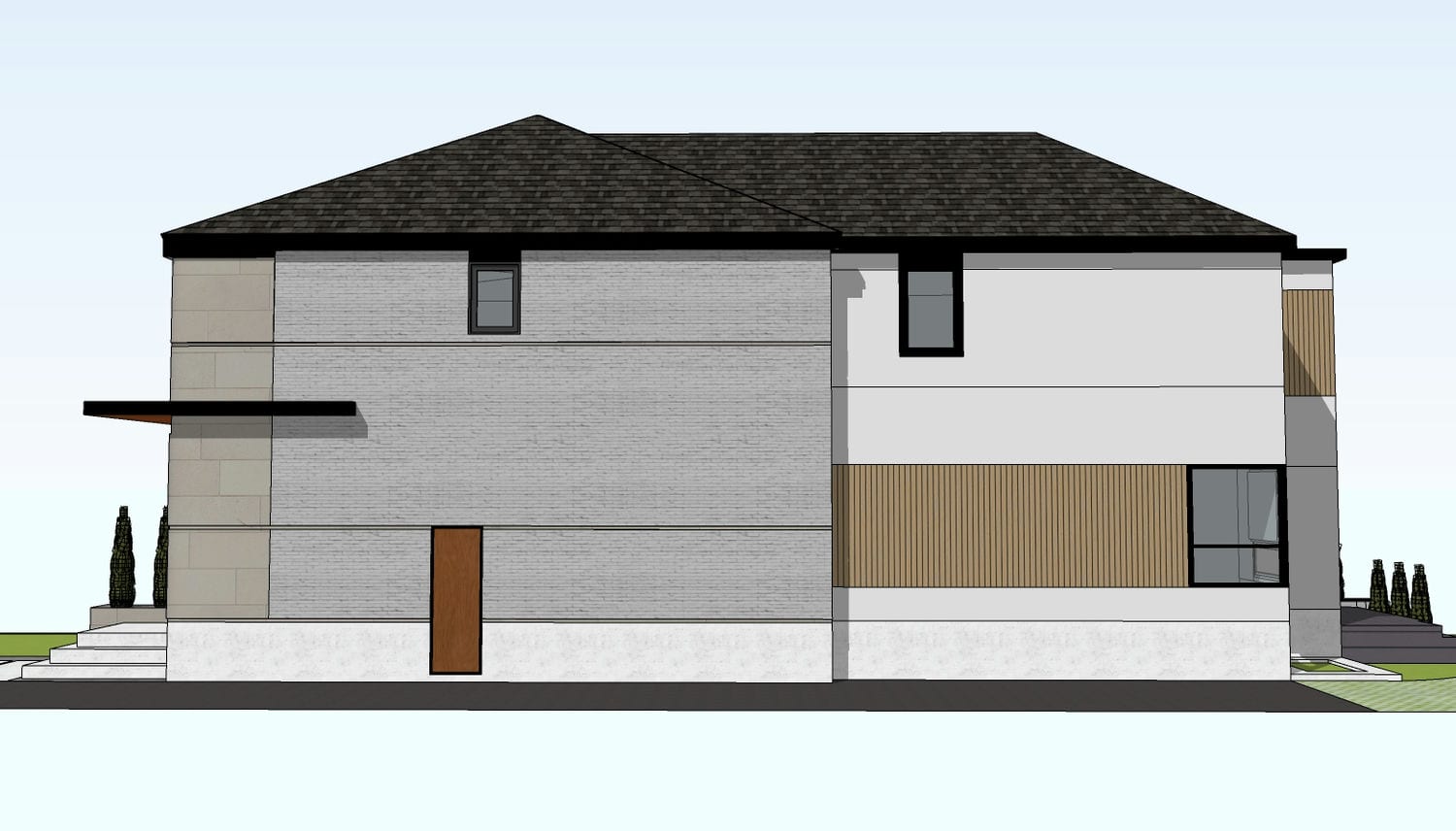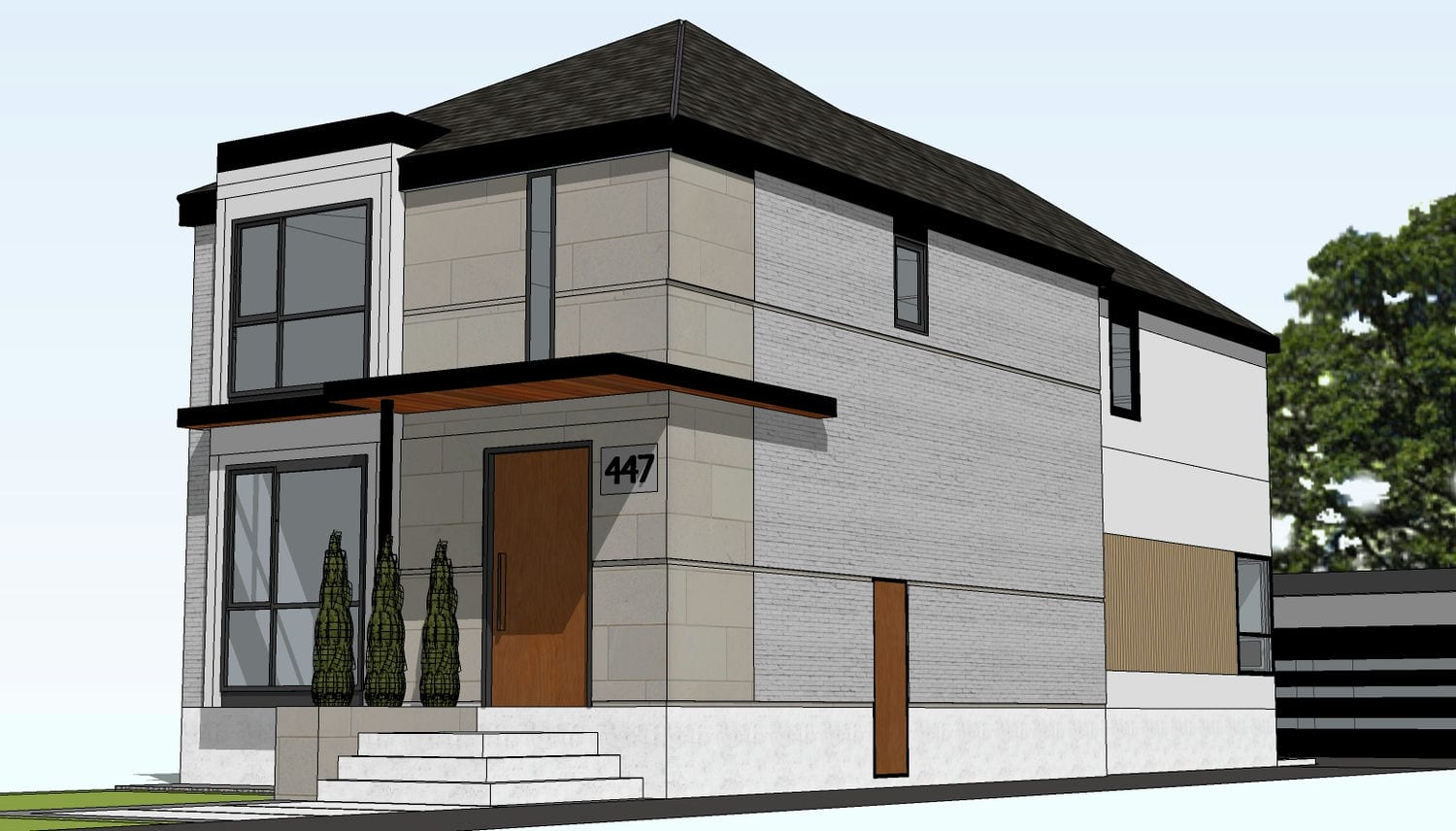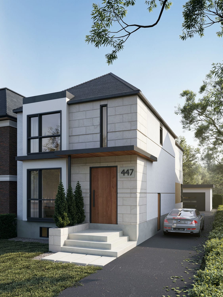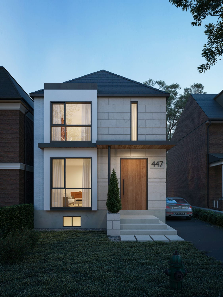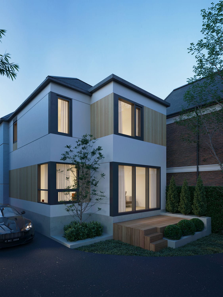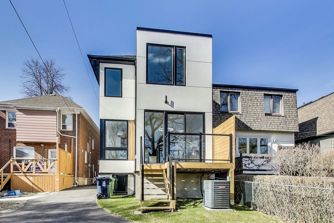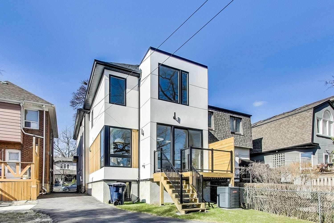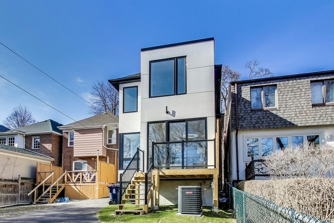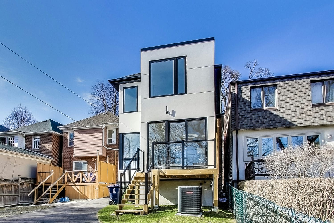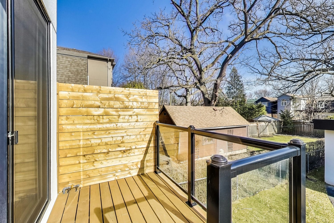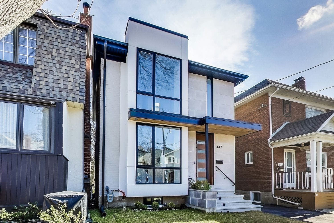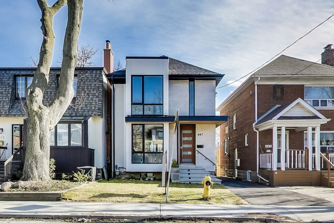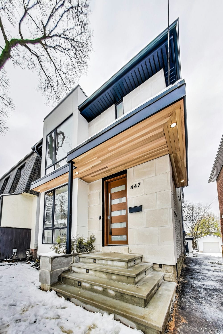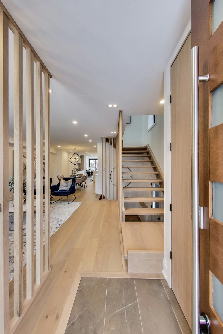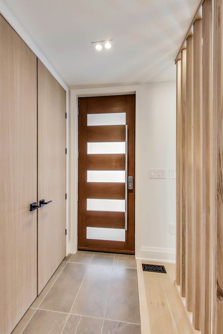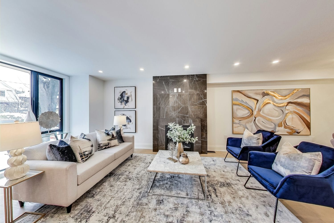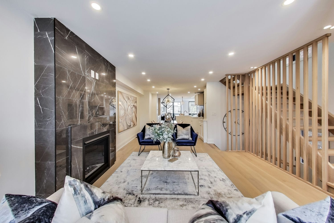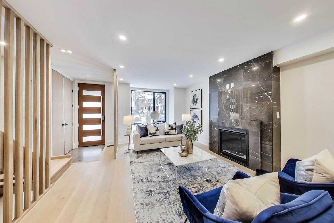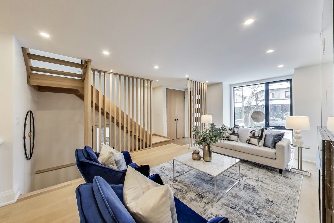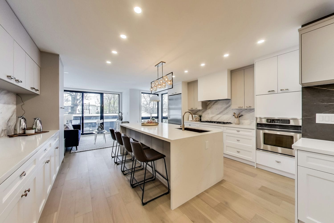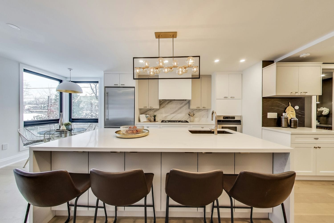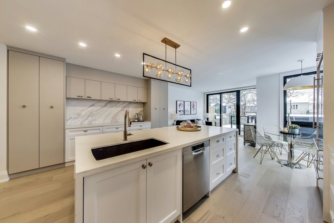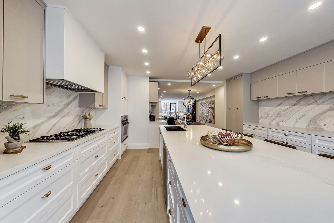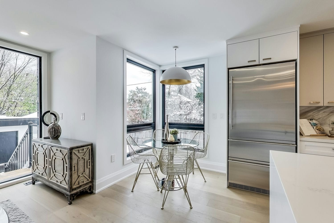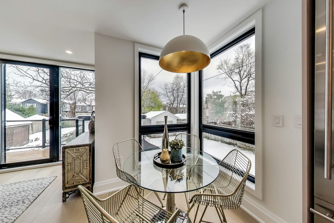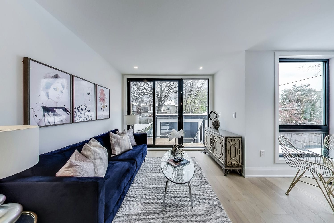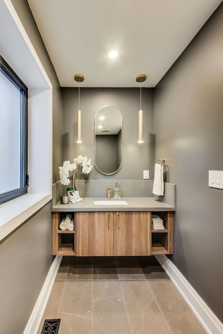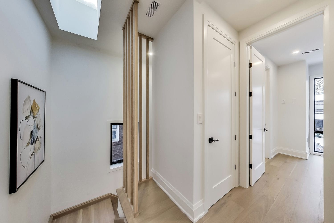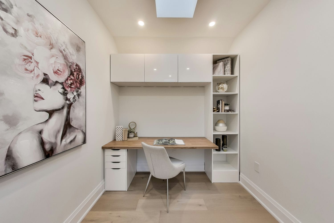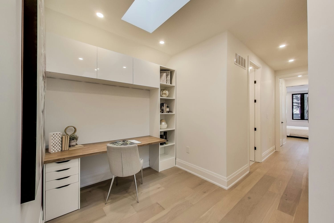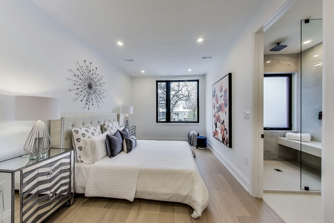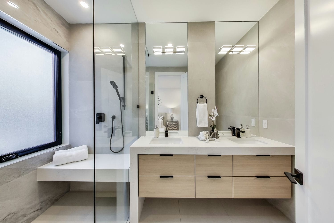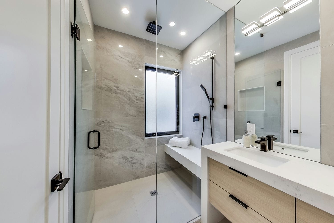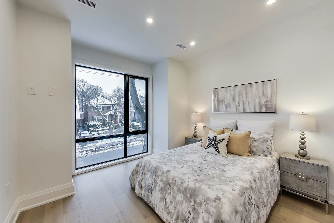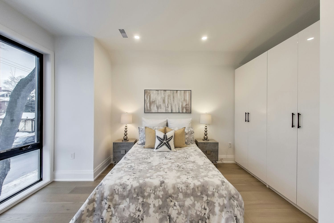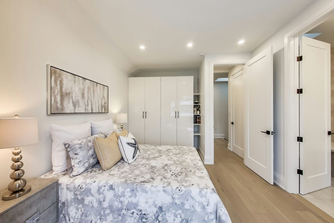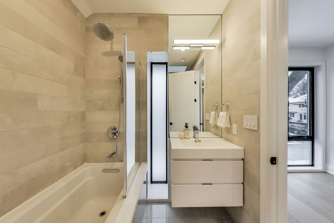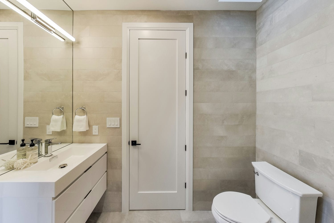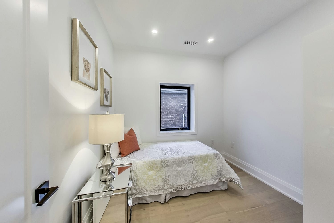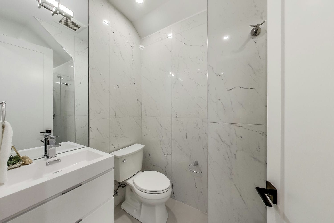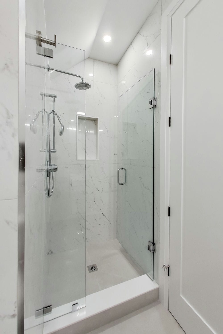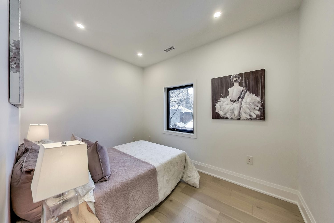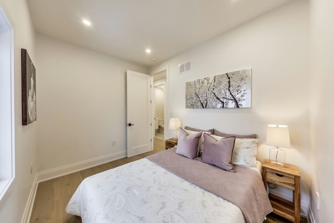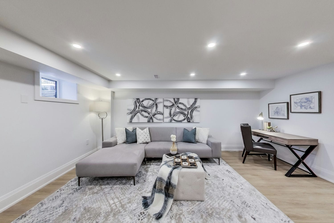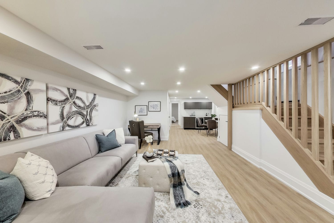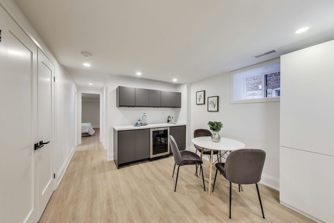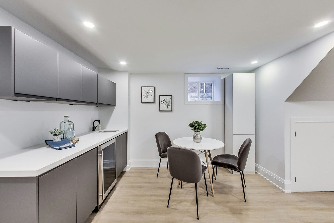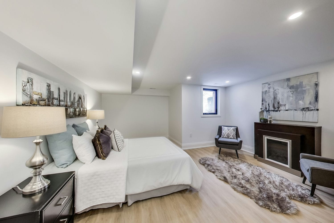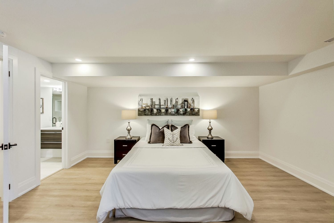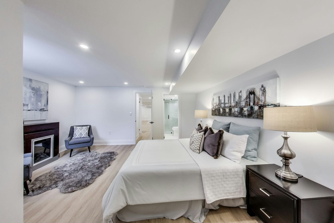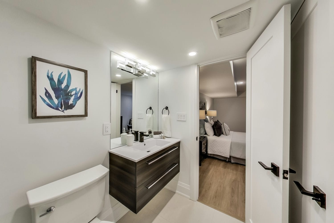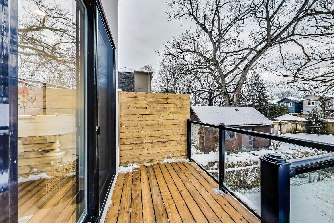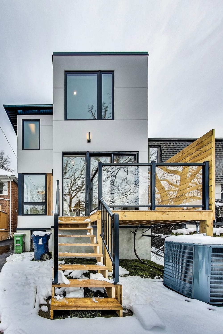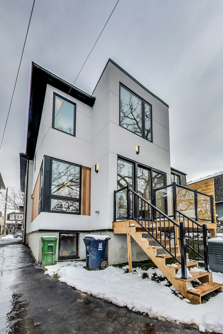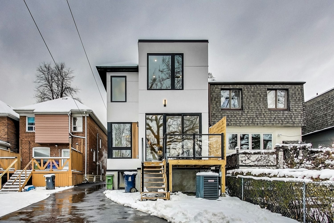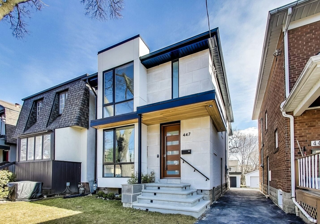
Soudan – Custom Home
Location
Project Phase
Completed
A Fusion of Traditional Leaside Charm and Modern Architectural Elegance – The Soudan Custom Home is a masterful blend of Leaside’s timeless tradition and the linear simplicity of modern architecture. This transformative project reimagines a classic home, stripping it down to its outer shell and reconstructing it with innovative engineering, contemporary design, and luxurious finishes.
Structural Innovation Meets Architectural Beauty
The project began with the removal of all existing structural elements, making way for a meticulously engineered floor system. This advanced design allowed:
- Cantilevered platforms, maximizing interior square footage without intrusive structural supports.
- A striking double-height linear front window, seamlessly juxtaposed with a cantilevered volume that extends into the front yard.
- An intersecting cantilevered volume, providing shade for the covered front porch while adding depth and sophistication to the façade.
This bold exterior design turns the home into a modern architectural focal point, combining functionality with visual impact.
A Warm and Modern Interior
Inside, the Soudan home is a testament to modern luxury, seamlessly blending minimalistic design with warmth and functionality.
Key features include:
Main Floor:
- An expansive open-concept layout designed for entertaining and family living.
- A chef’s kitchen that balances minimalistic cabinetry with the natural texture of its countertops and backsplash, offering a harmonious blend of modern and organic elements.
Second Floor:
- A bright family room with custom-built home office cabinetry, flooded with natural light from a thoughtfully placed skylight.
- Bathrooms that reflect the unique needs and tastes of each occupant, delivering individualized elegance.
- A master ensuite showcasing modern luxury with:
- Natural wood textures.
- Large-format porcelain tiles with rich stone grains.
- Carefully selected plumbing fixtures for a cohesive, timeless design.
Exterior Excellence
The exterior of the home preserves its traditional roots while embracing contemporary aesthetics:
- The double-height linear window and cantilevered platforms create a bold and modern statement.
- The covered front porch adds functionality and architectural depth to the front façade.
- The juxtaposition of traditional and modern elements establishes the home as a standout in the Leaside neighborhood.
A Home Built for Modern Living
The Soudan Custom Home is more than a renovation—it’s a reimagining of what a Leaside home can be. With its innovative structure, luxurious interiors, and harmonious balance of tradition and modernity, this home is a testament to thoughtful design and expert craftsmanship.
Whether it’s the open-concept entertaining spaces, the masterfully designed bathrooms, or the eye-catching exterior, every element of the Soudan Custom Home has been meticulously crafted to deliver both beauty and functionality.

