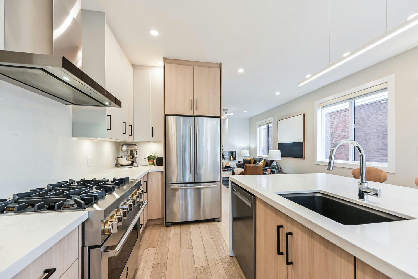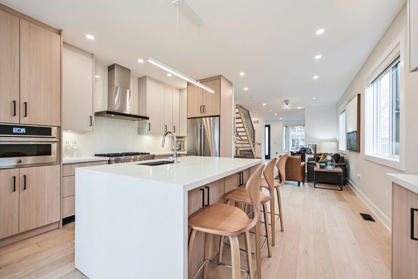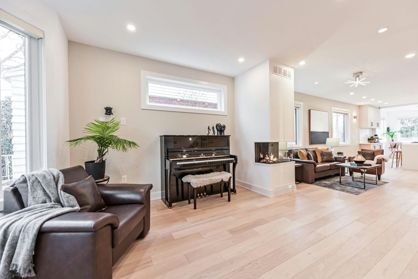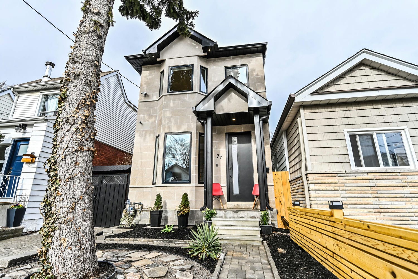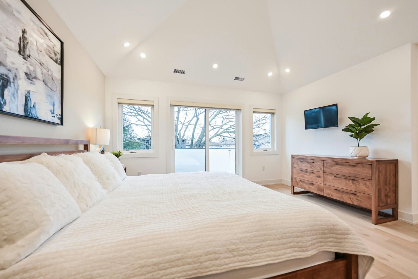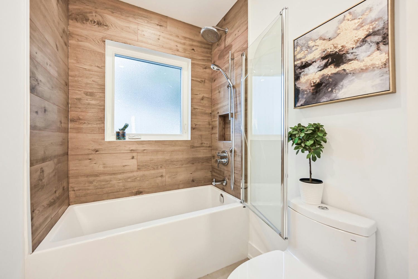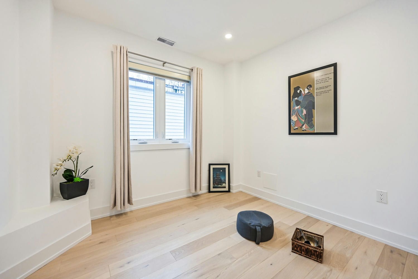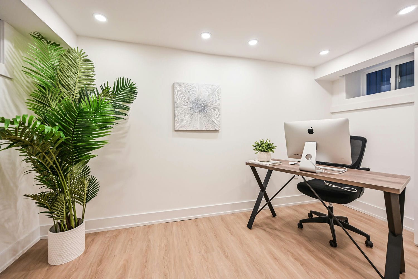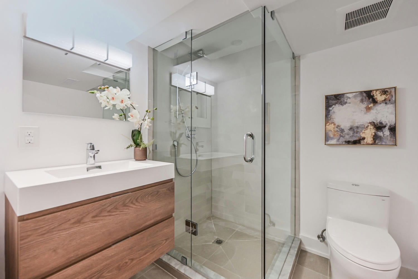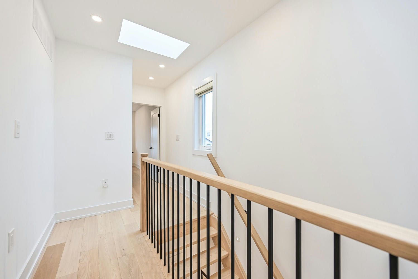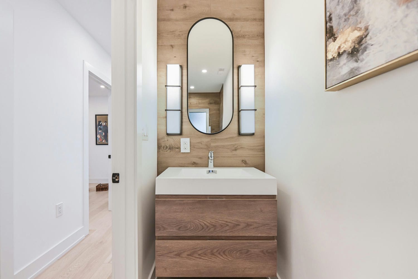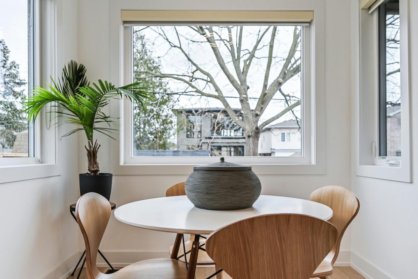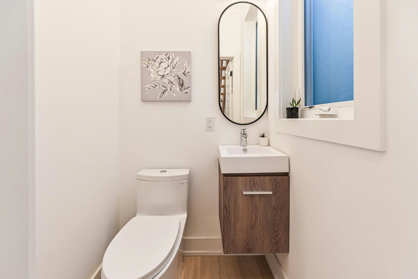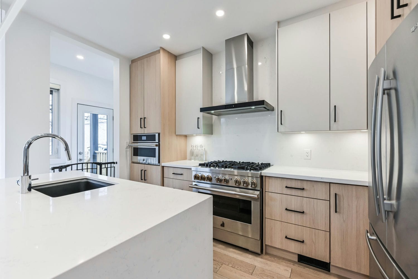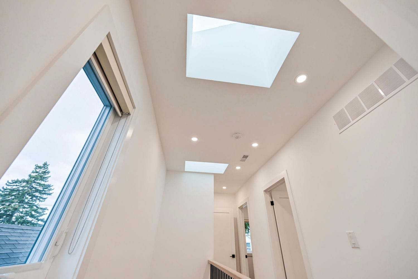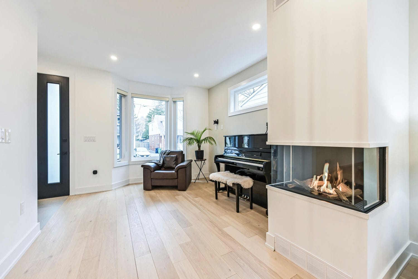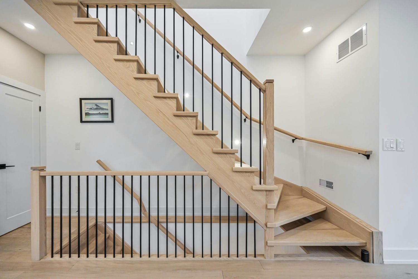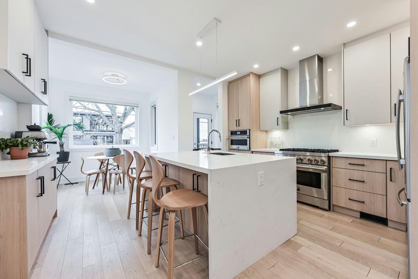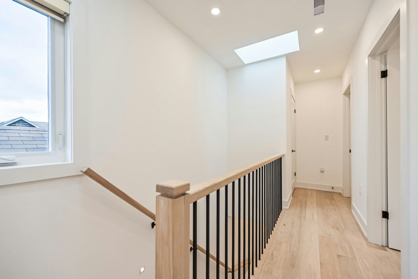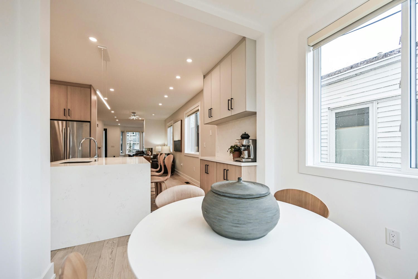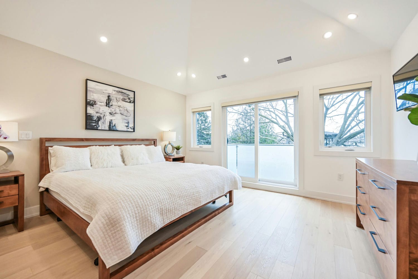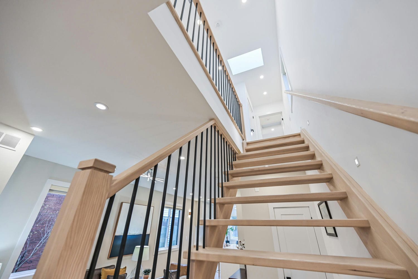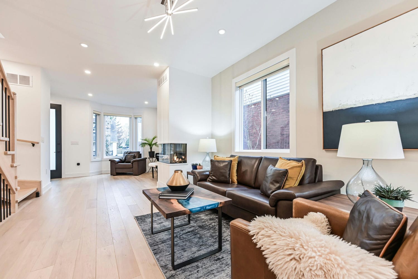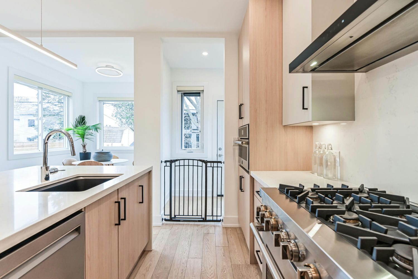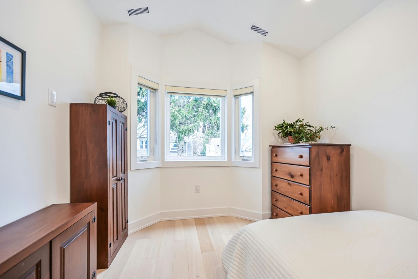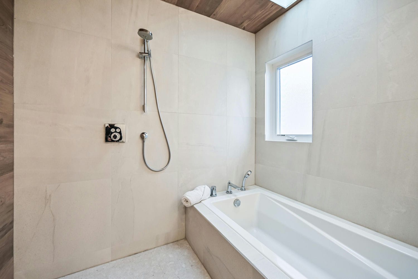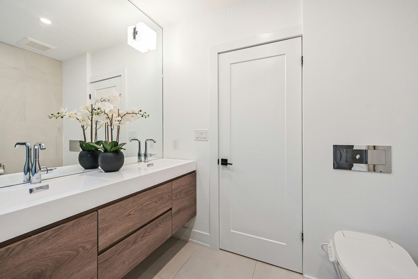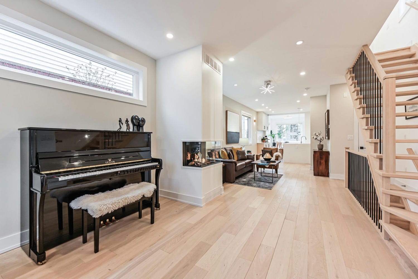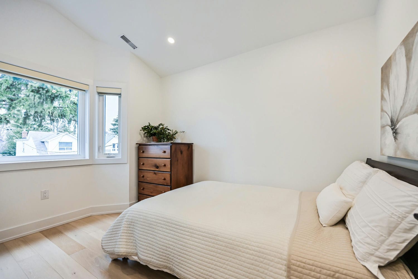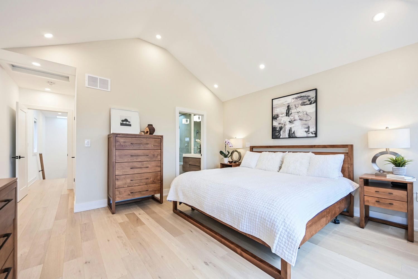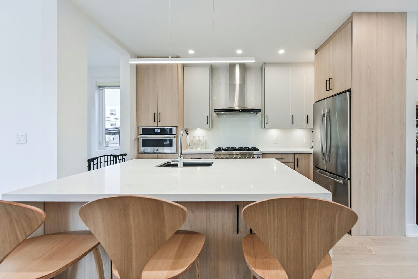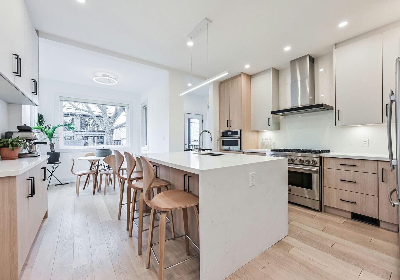
Wiley – Custom Home
Location
Project Phase
Completed
A Compact, Custom Home in Toronto’s East End – The Wiley project is a masterclass in compact design, showcasing how thoughtful architecture and interior design can transform a small East York lot into a warm and functional home. Tailored for a family of three, this modern custom build is a testament to creativity, precision, and the beauty of natural materials.
Reimagining the Space
For this project, the original structure was completely reimagined, with only its footprint remaining intact. The result is a stunning, functional home designed to maximize the use of limited space while delivering contemporary elegance.
Key features include:
- Main Floor: A seamless open-concept layout designed for modern living and entertaining.
- Second Floor: A spacious master suite overlooking the backyard, complete with an oversized master ensuite. Two additional bedrooms share a thoughtfully designed main bathroom, meeting the family’s needs with style and efficiency.
Interior Design: Natural Textures and Warm Tones
The interior of the Wiley home reflects the client’s love for natural textures and a cozy yet modern aesthetic:
- European White Oak flooring by Fuzion was installed throughout, adding warmth and timeless appeal.
- Bathrooms feature tiles with wood-inspired textures, creating a spa-like atmosphere for ultimate relaxation.
- The kitchen is a centerpiece of the home, outfitted with:
- Miele appliances for top-tier functionality.
- Warm grey cabinetry paired with Canadian-made Caesarstone countertops, perfectly balancing contemporary and natural elements.
Exterior Elegance
The exterior design seamlessly blends modern and traditional influences:
- Natural limestone cladding on the front façade enhances the home’s sophisticated appearance while paying homage to its traditional roots.
- Black-framed windows create a striking contrast, adding a bold architectural element that ties the design together.
A Home Built for Modern Living
The Wiley home is a perfect example of how compact spaces can be transformed into functional and stylish environments. Its thoughtful layout, high-quality finishes, and emphasis on natural textures make it a standout example of modern custom home design in Toronto.
With its harmonious blend of practicality and beauty, the Wiley project exemplifies how small can still be stunning. This home is more than a space—it’s an experience tailored to meet the needs of a modern family while embracing timeless design principles.

