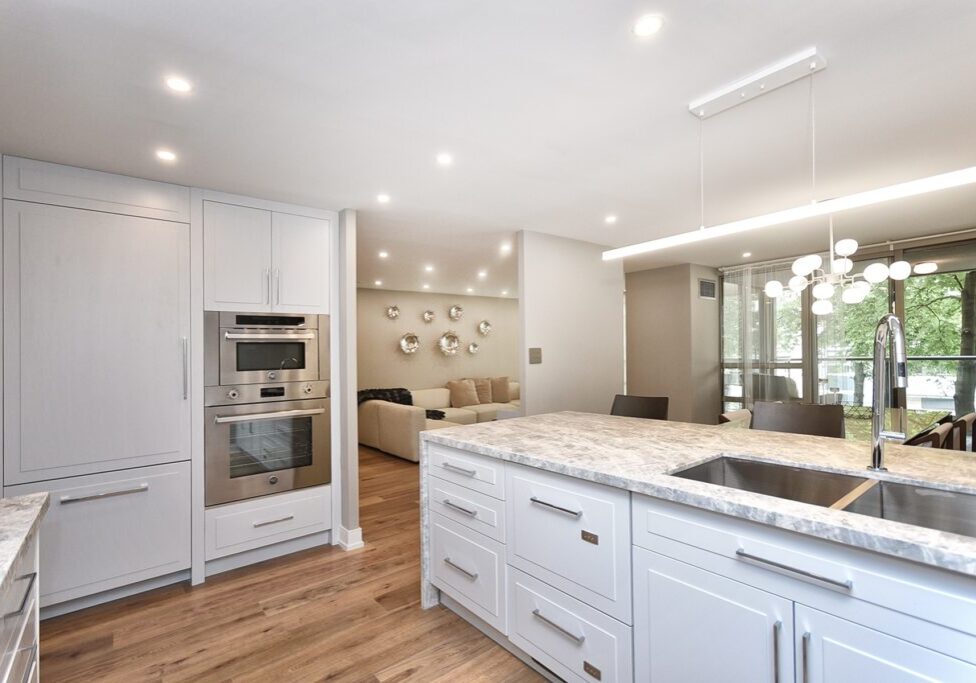
Do you want a new master suite, expand your living room, or add a new bedroom for your growing family? Then you should start a room addition project! Because adding a room is such a large project, there will be longer processes, more procedures, and more variables to consider before you begin.
It’s normal to be thrilled and start working on your plans, buying materials, and getting hired hands. But laying out everything first and addressing possible future concerns will make this home improvement adventure go so much smoother. Below are important things you should think about before working on your new room addition project.
Set Your Desired Budget for the Room Addition
How much are you willing to spend? The cost of a room extension varies substantially based on the space’s size and purpose. The time of year and the weather can also affect cost.
To obtain permits and stamped plans from an architect or engineer, most localities demand the use of a professional contractor. For these reasons, hiring a competent home remodelling company for your room addition is strongly recommended.
Determine the Size of Your Room Addition
The size of your new room addition is one of the first things you should consider. If you build too small, the project may not be worthwhile. And you might not get a good return on your investment if you build too big.
Consider the overall function of the new area when selecting the size of your addition. For instance, if you’re designing a new master suite, make sure it has enough space for a large bed, pieces of furniture, a walk-in closet, and a bathroom. A small addition like a sunroom or mudroom can take up significantly less space.
A good home remodelling company can assist you in determining the size you require, taking into account all labour, material, and permit costs. Remember to take your time while deciding on its size, as this decision will affect practically every other aspect of the project.
Think about Whether You Should Build Up or Out
Adding a new level to an existing floor can be a terrific way to add more bedrooms, but it comes with structural and support considerations. Certain neighbourhoods may also impose height restrictions on your home. It is fairly common to construct a new extension horizontally, though. This is why it’s important to double-check if the property has room for your extension.
Depending on the setbacks and easements on your lot, some zoning and neighbourhood restrictions may limit your addition’s size. It’s also crucial to figure out if structurally, building out is the best option for your property. A new foundation needs to be dug and poured. Keep in mind that this step can be tricky if done on sites with septic systems or challenging soils.
If you’re not familiar with zoning, land, or structural support, a home addition contractor can explain them to you.
Conclusion
A room addition may be one of the most challenging and rewarding home improvement tasks you’ll ever do. Sometimes, you just need a little extra space to transform your current house into your ideal dream home. When done correctly, extensions can increase the value of your property significantly.
Get the best renovation company in Toronto for your room addition project. We at Contempo Renovation Solutions Inc. are a full-service construction and project management company committed to offering a professional service for any of your residential projects. Book a consultation with us today!
