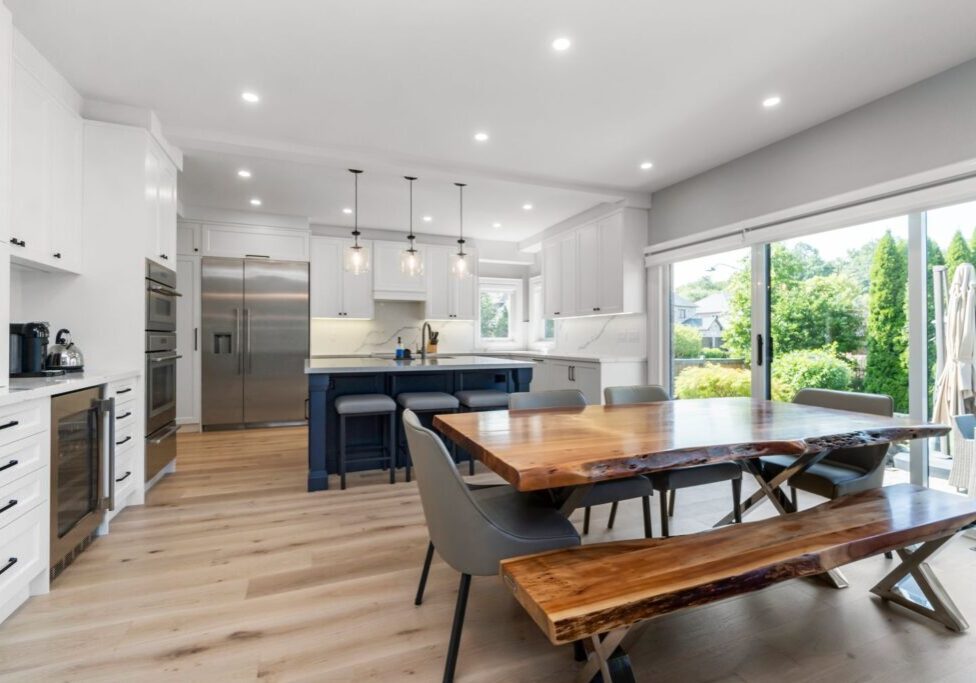
A well-planned, open-concept living space can revolutionize how you experience your home, fostering connection, workflow, and a sense of airiness. Make your home feel bigger, brighter, and more connected by embracing open-concept architectural design to enhance your lifestyle and social dynamics.
Contempo Renovations Solutions specializes in designing and executing architectural drawings for residential renovations by transforming traditional segmented layouts into cohesive, open spaces. Our team of architects and designers remains focused on our clients’ unique needs and tastes while incorporating contemporary best practices within open-concept remodelling. As your trusted partner, we assure mindful solutions that balance aesthetics, function, and structural integrity.
This blog shall guide you through the exciting world of open-concept living, beginning with understanding what open-concept architecture truly entails and its various benefits and challenges. We will discuss crucial considerations, innovative design ideas, and how the skilled team at Contempo Renovations Solutions will help bring your dream open-concept living space to life.
Embark with us on this journey as we delve into the world of open-concept living spaces and unveil the exceptional experiences and transformations your home can undergo, tailored just for you by the professionals at Contempo Renovations Solutions.
The Advantages of Open-Concept Living Spaces
Open-concept living spaces have become increasingly popular in residential architecture due to their numerous practical and aesthetic benefits. Consider these advantages as you plan your open-concept renovation:
1. Enhanced Natural Light: With fewer walls obstructing sunlight, open-concept homes benefit from increased natural light, creating a brighter and more vibrant living environment.
2. Improved Social Interactions: Open-concept living spaces promote communication and camaraderie among family members and guests, fostering stronger relationships and more engaging gatherings.
3. Flexibility and Versatility: With fewer fixed walls, open-concept layouts provide the flexibility to adjust and reconfigure furniture and living spaces as needed to support evolving lifestyles and needs.
Considerations and Challenges in Open-Concept Architecture
While open-concept living spaces possess many advantages, they also present unique challenges that must be carefully addressed. Contempo Renovations Solutions will work with you to ensure your renovation effectively overcomes these obstacles:
1. Structural Integrity: Removing walls may require additional support structures, such as beams or columns. Our team of architects and engineers will ensure your renovation maintains structural stability.
2. Noise and Privacy: Open-concept spaces can increase noise levels and reduce privacy. Thoughtful planning and architectural design can incorporate strategies for containing sound and creating semi-private areas.
3. HVAC and Electrical Systems: Updating or adapting existing HVAC and electrical systems is often necessary to accommodate open-concept living. Contempo Renovations Solutions will seamlessly integrate these systems into your new design.
Innovative Design Ideas for Open-Concept Living Spaces
Achieving a seamless, functional open-concept living space requires thoughtful design solutions. Below are a few ideas to inspire your open-concept renovation:
1. Multi-functional Furnishings: Utilize flexible furnishings that can effortlessly transition between different functions, such as modular sofas or expandable dining tables, to maximize the adaptability of your space.
2. Visual Separation: Employ interior design elements like area rugs, strategically placed furniture, or flooring or ceiling finishes changes to delineate distinct areas within the open-concept layout.
3. Cohesive Design Elements: To create a harmoniously flowing space, ensure that materials, colours, and finishes work cohesively throughout, maintaining a consistent design style.
Expert Guidance from Contempo Renovations Solutions
At Contempo Renovations Solutions, our team is dedicated to ensuring that your open-concept renovation is executed flawlessly, from architectural design to completion:
1. Customized Designs: Our architects and designers will work meticulously with you to create custom architectural drawings tailored to your unique lifestyle and preferences.
2. Construction Management: Contempo Renovations Solutions will oversee construction and manage any necessary permits and consultations to ensure a smooth renovation process.
3. Quality Control: We are committed to delivering the highest quality work and will carefully inspect all aspects of your open-concept renovation to give you the home of your dreams.
Open up a World of Possibilities with Contempo Renovations Solutions
An open-concept living space invites connection, collaboration, and versatile living, ensuring your home beautifully adapts to your ever-evolving lifestyle. The expert architects and designers at Contempo Renovations Solutions are passionate about bringing your dream open-concept renovation to life, marrying functionality, aesthetics, and structural integrity seamlessly.
Embrace the exciting possibilities of open-concept living by embarking on a renovation journey with Contempo Renovations Solutions as your trusted partner. Experience the transformative impact of open-concept architecture firsthand, enhancing your home and lifestyle beyond your wildest dreams.
Are you ready to create a stunning, open-concept living space that revolutionizes your home and lifestyle? Reach out to Contempo Renovations Solutions today to learn more about our architectural services in Toronto, and let’s work together to reimagine your living environment, crafting a space that is truly open in every sense.
