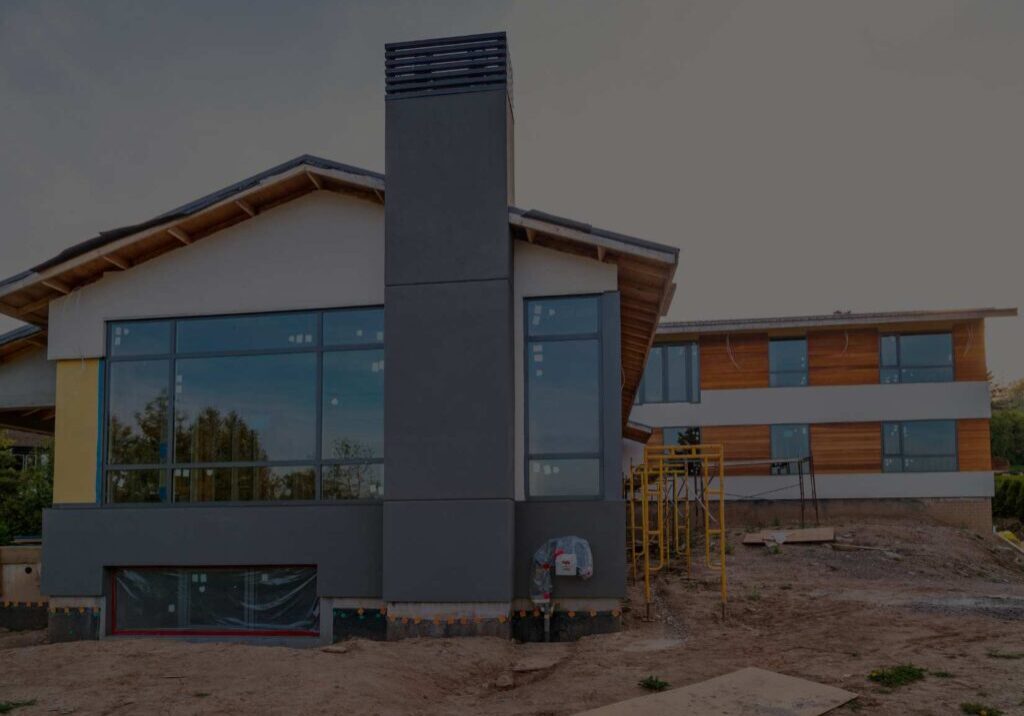
Building a house extension can be an exciting yet challenging project. It requires careful planning and attention to detail, especially regarding the drawings and plans. As a homeowner, asking your architectural designer the right questions about the drawings and plans is essential to ensure that your extension meets your expectations. We have listed five important things you should inquire about.
What Is the Design Concept?
The homeowner should first inquire about the design concept for the new house extension. It is essential to understand the overall vision and how it will fit with the existing structure. The design concept should consider the homeowner’s lifestyle, needs, and preferences. The designer should explain their design principles and how they plan to achieve the homeowner’s objectives. A clear design concept will ensure that the extension meets expectations and creates a cohesive look with the existing house.
What Are the Technical Specifications?
Technical specifications are crucial in the drawings and plans for a house extension. They comprise details like the materials used, structural requirements, and mechanical and electrical systems. Ask the architectural designer about the technical specifications to ensure they meet the necessary building codes and regulations. The designer should explain the technical details in simple terms and ensure that the homeowner understands what’s required for the project.
What Is the Project Timeline?
The homeowner should consider the project timeline while planning the house extension. It’s crucial to know the estimated duration of the project and the expected completion date. To get a detailed project timeline, the homeowner can ask their architectural designer about all the necessary stages, such as planning, design, construction, and completion. The timeline should also consider potential delays or unforeseen circumstances affecting the project’s progress.
How Much Will It Cost?
The cost of a house extension project depends on various factors, such as the size of the extension, the materials used, and the complexity of the design. To estimate the project’s cost, it is necessary to ask the architectural designer for a detailed cost estimate. The estimate should be divided into materials, labour, and permits. The designer should also clearly understand any potential additional costs that may arise during the project. A detailed cost estimate will help the homeowner budget for the extension and avoid any unexpected expenses.
What Are the Sustainability Features?
Sustainability is an essential factor that needs to be considered in house extension projects. The homeowner should ask their architectural designer about the sustainability features of the drawings and plans. These features may include energy-efficient materials, solar panels, and water-saving fixtures. The designer should be able to explain the sustainability features in detail and how they will benefit the home in the long term.
Conclusion
Building a house extension can be complex and challenging, but asking the right questions can help make the process smoother and more manageable. By understanding the design concept, technical specifications, project timeline, cost, and sustainability features, the homeowner can ensure that the extension meets their expectations and is completed on time and within budget.
Looking for expert architectural design services for your home renovation project? Look no further than Contempo Renovation Solutions! Contact us today to schedule a consultation and let our team of skilled designers bring your vision to life.
