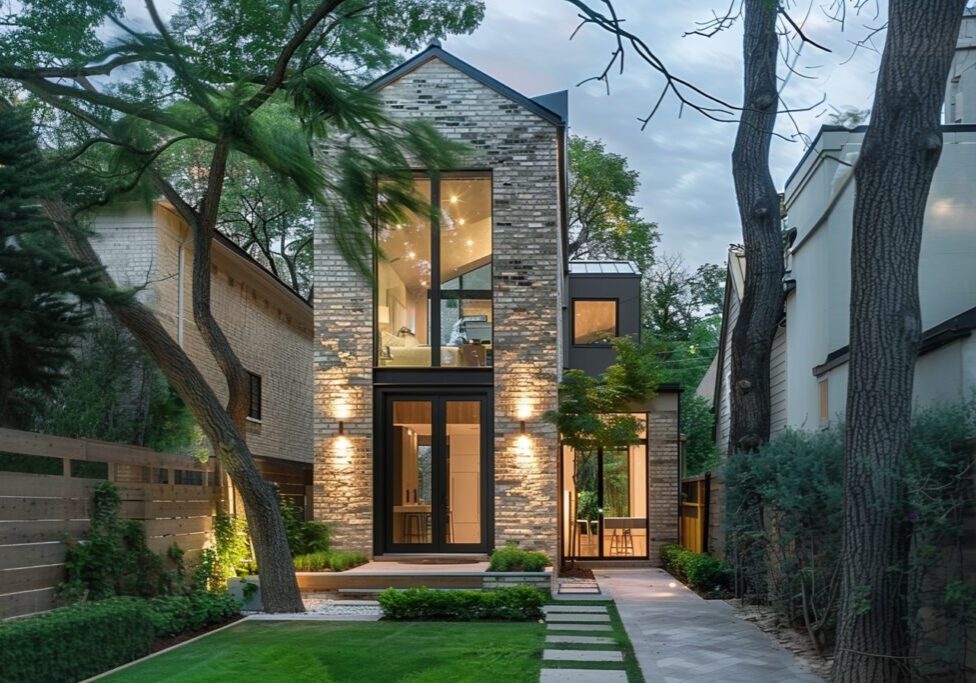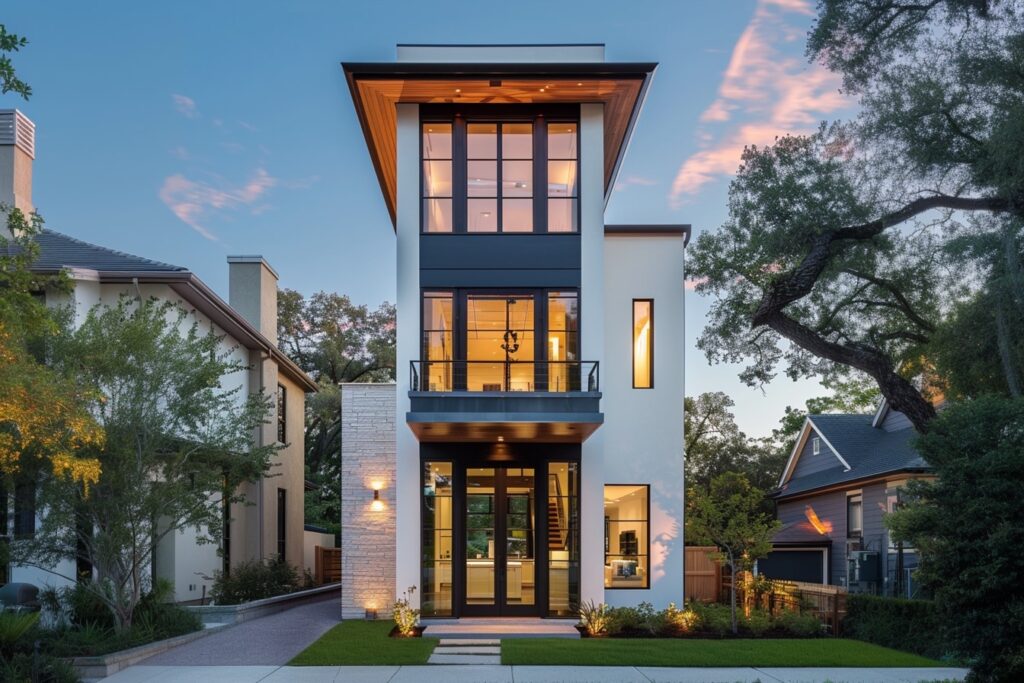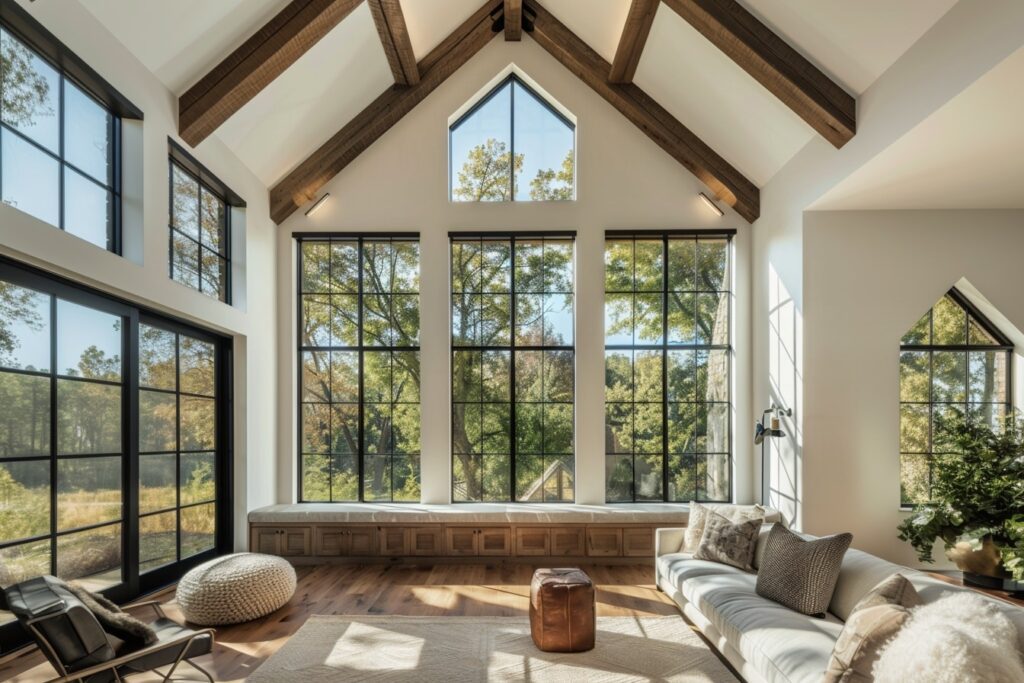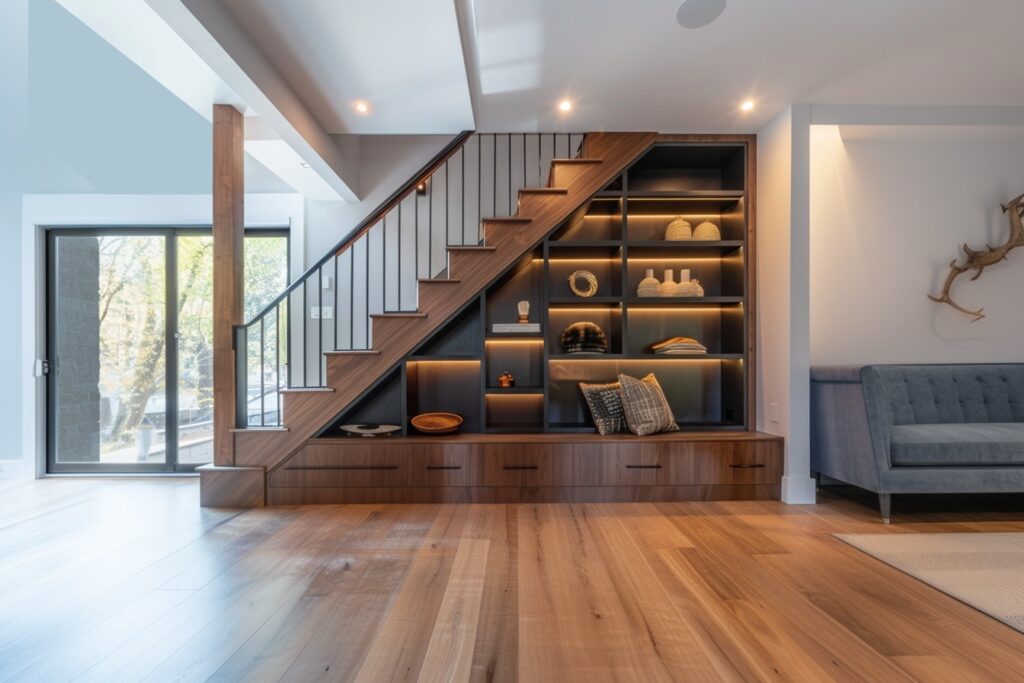
When building a custom home, the size and shape of your lot can significantly influence the design and functionality of your living space. Maximizing your property’s potential requires a keen eye for detail and creative thinking. This article offers essential design tips for those looking to make the most out of their lots, no matter the size. From smart use of vertical space to innovative storage solutions, we’ll explore how thoughtful design can transform any lot into the perfect foundation for your dream home. Whether you’re working with a compact city plot or a more expansive suburban parcel, these strategies will help you enhance your home’s functionality, aesthetic appeal, and overall value.
Thorough Site Analysis: The Foundation of Custom Home Design
A meticulous site analysis is paramount when embarking on the journey of custom home building. This process goes beyond merely assessing the size of the lot—it involves a deep dive into the natural and communal attributes that define the space. Such an analysis ensures that every aspect of the home’s design is not only aesthetically pleasing but also functionally sound.
Topography
The topography of your lot can dramatically influence the design of your home. For instance, the slope of the land affects water runoff, which is crucial for preventing basement flooding and foundation issues. Additionally, the elevation can provide opportunities for breathtaking views or privacy from ground-level noise. By understanding these elements, architects can design homes that naturally integrate with the landscape, enhancing both the beauty and functionality of the property.
Natural Light
The orientation of your home significantly impacts how natural light permeates through the space. South-facing windows can capture maximum sunlight during the day, reducing the need for artificial lighting and providing warmth during colder months. Conversely, north-facing areas might be cooler and more shaded, which is an advantage in hotter climates but may require different lighting and insulation strategies. Properly leveraging natural light not only boosts energy efficiency but also enhances the mood and ambiance of indoor spaces.
Local Climate
Designing a home that complements the local climate is essential for maintaining comfort and minimizing energy consumption. Features like overhangs, awnings, and specific types of glazing can protect against harsh weather, reduce cooling costs in warm climates, or capture heat in cooler regions. Selecting materials that are suited to withstand local weather conditions can also prolong the lifespan of the home and reduce maintenance costs.
Neighborhood Context
The context of the neighborhood plays a crucial role in the design of your custom home. This includes not only adhering to local building codes and regulations but also considering the architectural style of surrounding homes. Aligning your home’s design with the local aesthetics ensures it adds value to the area and respects the established community vibe. Moreover, considering factors such as privacy, view corridors, and noise can significantly enhance livability.

Design Strategies for Small Lots
Maximizing space on a small lot requires innovative design strategies that enhance both functionality and aesthetic appeal. Here are several effective approaches to consider when planning your custom home on a more compact property.
Vertical Expansion
Building upwards offers a practical solution for small lots where horizontal space is limited. Advantages of vertical design include the ability to increase square footage without sacrificing valuable outdoor areas. This strategy allows for multiple living levels and can create distinct zones for privacy—such as separating bedrooms from living and entertainment areas. Moreover, taller structures can take advantage of elevated views, potentially enhancing the property’s value and appeal.
Open Floor Plans
Open floor plans are ideal for making a small space feel larger and more welcoming. By minimizing internal walls, rooms flow seamlessly into one another, creating a sense of continuity and openness. This layout enhances natural light distribution, making the home feel brighter and more airy. Open floor plans also offer flexibility in interior design, allowing homeowners to easily tailor the space to their changing needs.
Multi-Functional Spaces
In homes where space is at a premium, designing rooms that serve multiple purposes is a necessity. A home office can double as a guest room, or a dining area might integrate with the living room. Custom built-ins, such as murphy beds or convertible furniture, can be particularly useful in adapting a space to various uses depending on the time of day or the specific needs of the moment.
Outdoor Living
Extending livable space outdoors is another excellent strategy for small lots. Balconies, decks, and patios can act as additional living rooms, dining areas, or relaxation nooks, effectively increasing the usable area of the home without the need for a larger footprint. Thoughtful landscaping and privacy screens can transform these areas into intimate, secluded retreats for homeowners to enjoy.

Maximizing Natural Light
Harnessing natural light is crucial in transforming the feel of a home, especially on smaller lots where space is limited. Properly integrating windows, skylights, and thoughtful layouts can not only elevate the ambiance but also create the illusion of a more expansive area.
Strategic Window Placement
The placement and size of windows play a pivotal role in maximizing natural light and enhancing the perception of space. Large, floor-to-ceiling windows open up to the outside world, blurring the boundaries between indoors and out. Placing windows on multiple walls within a room can help light penetrate from different angles, reducing shadows and brightening the entire area. Additionally, using reflective surfaces like mirrors or high-gloss finishes opposite windows can amplify light, making spaces appear larger and more open.
Skylights and Light Tubes
Incorporating skylights or light tubes is an effective strategy for bringing light into core areas of the home that exterior windows can’t reach. Positioned strategically, they can illuminate central hallways, bathrooms, and closets—areas typically deprived of natural light. Besides brightening these spaces, skylights can visually lift the ceiling height, making rooms feel more spacious and airy.
Open Layouts and Light
Open floor plans contribute significantly to the spread of natural light within a home. By reducing barriers such as walls and doors, light travels freely throughout the space, connecting different areas of the home seamlessly. This continuity not only fosters a social and inclusive living environment but also extends sightlines, enhancing the overall sense of space.
Energy Efficiency and Light Optimization
Properly managed natural light can substantially reduce reliance on artificial lighting during the day, cutting down on energy costs. Consider the orientation of your home and the placement of windows to maximize solar gain in colder months while minimizing overheating in the summer. Techniques such as using eaves or deciduous plants for shade can help control the amount of sunlight entering the home, optimizing energy efficiency year-round.
By prioritizing natural light in the design of your custom home, you can create a space that feels larger, more open, and dynamically connected to its surroundings. This not only improves the aesthetic and functional qualities of your home but also enhances its environmental sustainability and comfort.

Innovative Storage Solutions
Effective storage solutions are key to maintaining a spacious and uncluttered home, especially in custom builds where every square inch counts. Innovative storage options not only help keep your home tidy but also enhance the perception of space through clever design and functionality.
Decluttering is not just about tidiness; it’s a crucial element in maintaining the perception of space. A clutter-free environment allows for better light flow and less visual distraction, which makes rooms appear larger and more inviting. Regular decluttering ensures that storage spaces are used efficiently and that the home remains spacious and welcoming.
Built-In Cabinets
Built-in cabinets offer a seamless storage solution that can be customized to blend perfectly with the walls and interior design of a home. These units utilize vertical space efficiently, keeping floors clear and maintaining open sightlines, which helps rooms feel larger. For instance, cabinets that stretch from floor to ceiling can draw the eye upwards, making the ceilings appear higher and the room more expansive.
Under-Stair Storage
The space under stairs often goes unused but offers a prime opportunity for creative storage solutions. Custom shelving, pull-out drawers, or even compact office nooks can be installed under staircases to utilize this often-overlooked space. By transforming this idle area into functional storage, you free up other areas of the home, contributing to a more open and spacious environment.
Why Choose Contempo for Your Custom Home Design
Maximizing the potential of your lot requires a blend of creativity, precision, and expert knowledge—qualities that Contempo Building Corp embodies. With our extensive experience in custom home building, we understand the nuances of designing homes that make the most of every square inch of your property. Whether it’s integrating vertical gardens to enhance a small lot or strategically placing trees for privacy and beauty, our approach is tailored to meet the unique challenges and opportunities of your specific site.
At Contempo, we prioritize not only the functionality and efficiency of your home but also its integration with the surrounding environment. Our designs reflect a deep appreciation for aesthetic harmony and practical utility, ensuring that every aspect of your lot is utilized to its fullest potential. From initial site analysis to the final touches of landscape design, our team is dedicated to creating spaces that elevate your living experience.
Ready to Transform Your Lot into Your Dream Home?
If you’re looking to build a custom home that perfectly fits your lot and lifestyle, don’t hesitate to reach out to us. Contact Contempo Building Corp today for a consultation. Let us show you how our expertise and innovative design solutions can turn your vision into reality.
